Project examples
Project title
Newborough
Client
Longhurst Group
Location
Newborough, Peterborough
Application number
22/00823/FUL
Overview
In March 2023, Landmark Planning secured approval in the first instance for 30 affordable homes in Newborough, Peterborough, after considerable statutory and local opposition.
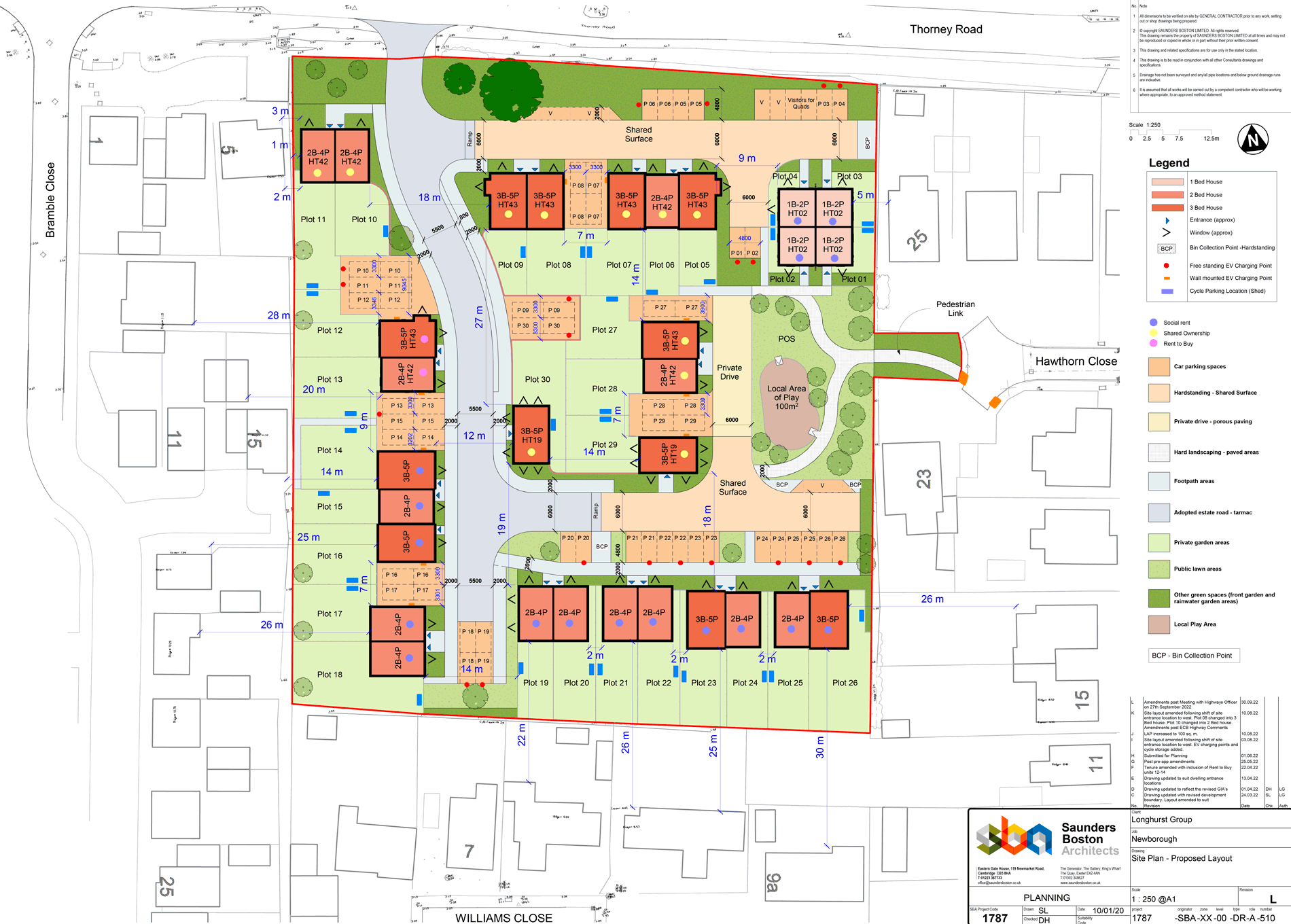
Masterplan.
Project title
City Hub
Client
Nottingham College
Location
Central Nottingham
Application number
17/02664/PFUL3
Overview
In 2018 approval was secured for the £60 million Educational Hub for Nottingham College on land to the east of the Broadmarsh Shopping Centre. This is a critical project for the Nottingham economy. It was a very complex proposal with a very wide range of issues, particularly heritage. Consent was secured exactly to budget and a very tight timetable.
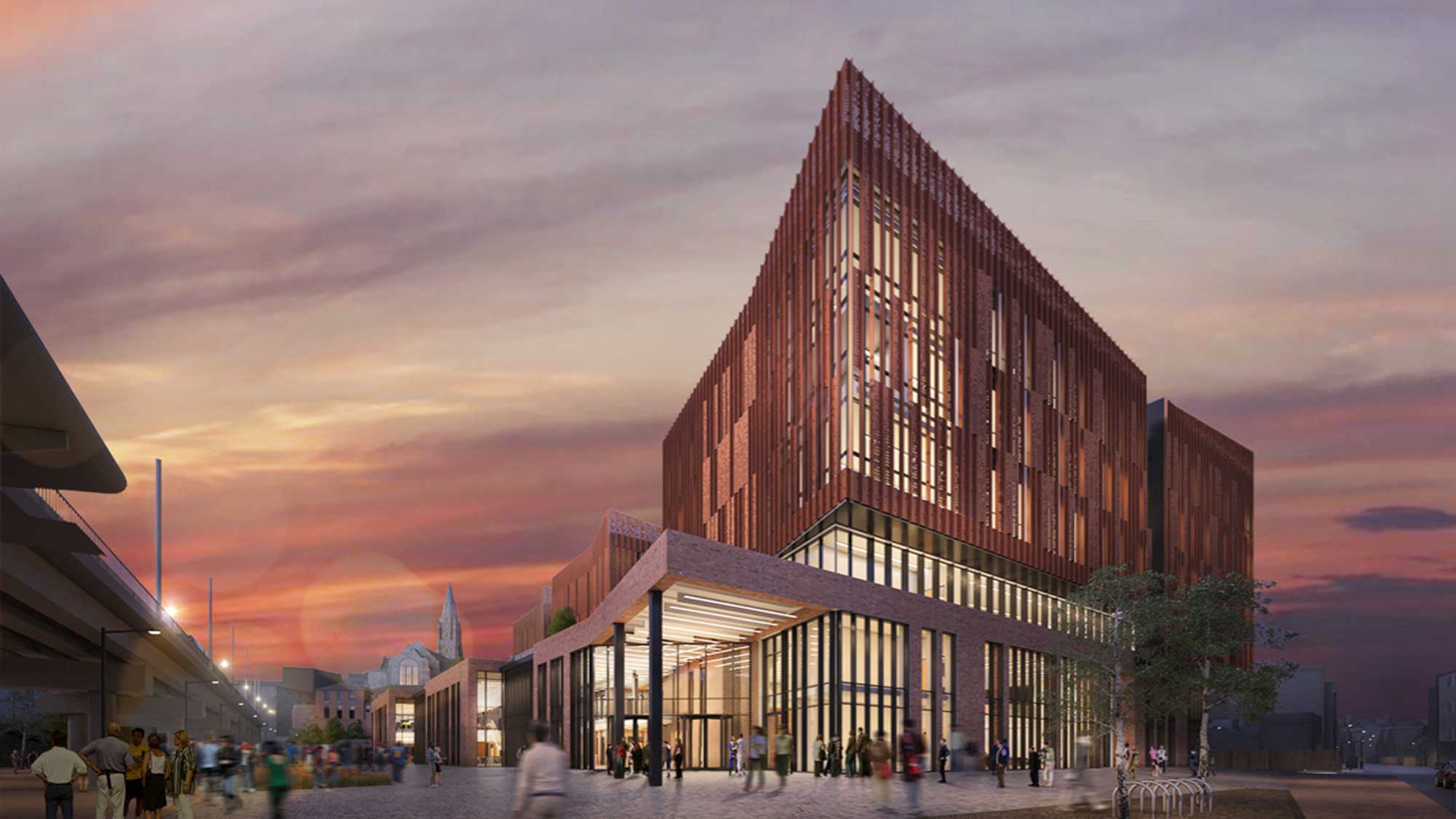
Main entrance.
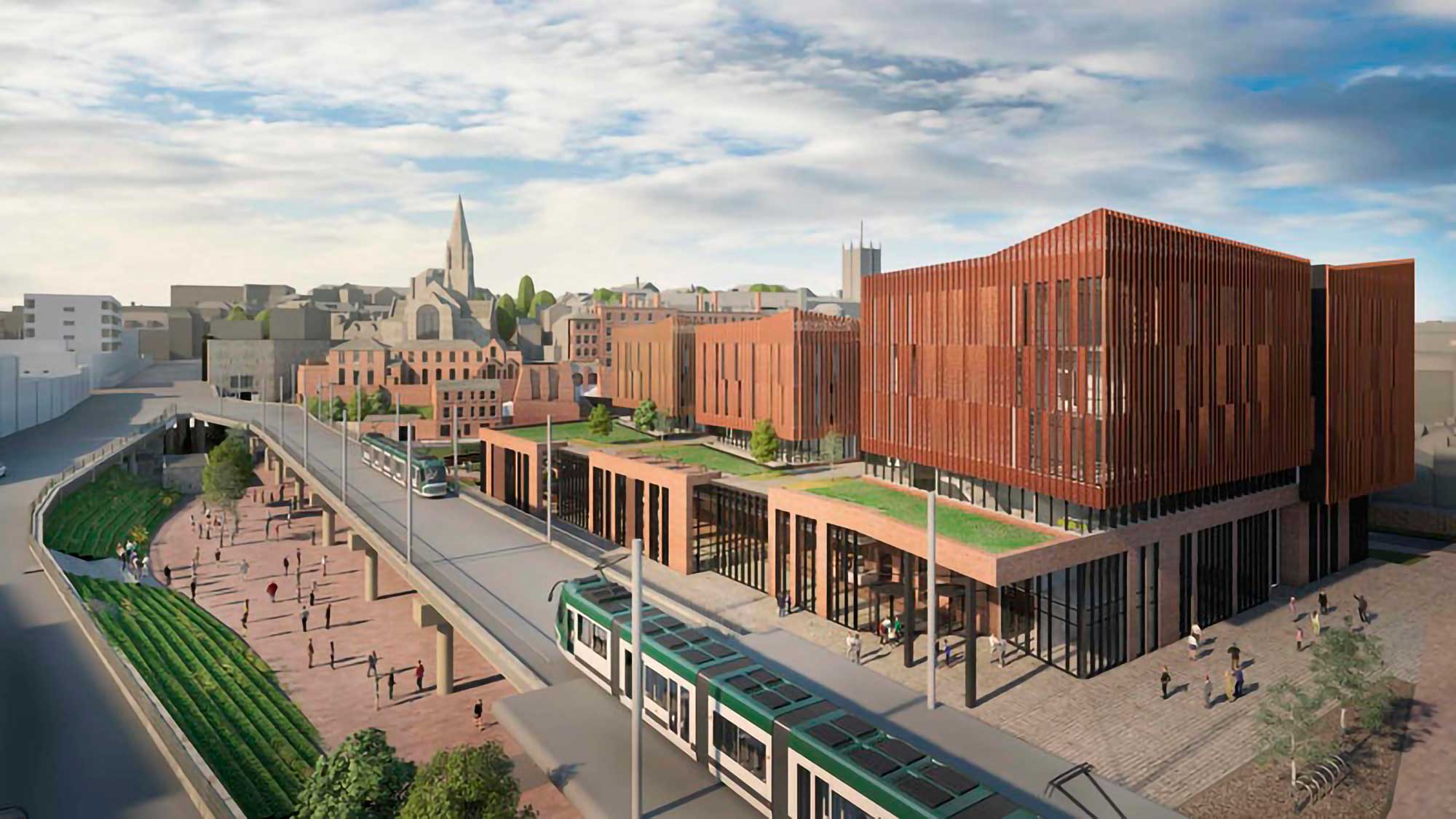
Looking north.
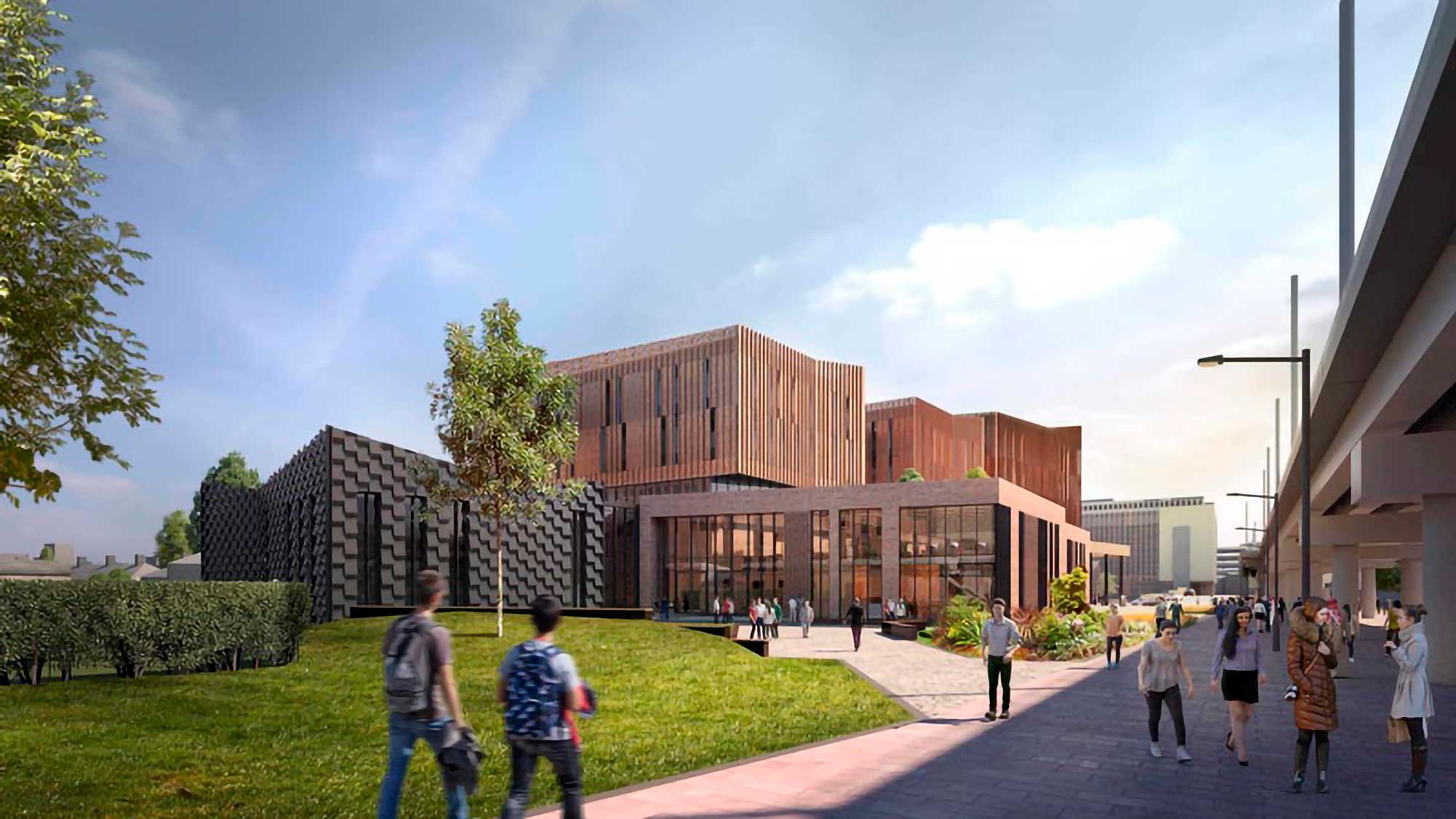
Looking south.
Project title
Rangemore
Client
Mr & Mrs Tipper
Location
Rangemore, East Staffordshire
Application number
P/2022/01160
Overview
In March 2023, Landmark Planning secured approval for a paragraph 80 dwelling at Rangemore. Exceptionally the consent was secured without being presented to planning committee or requiring a planning appeal.
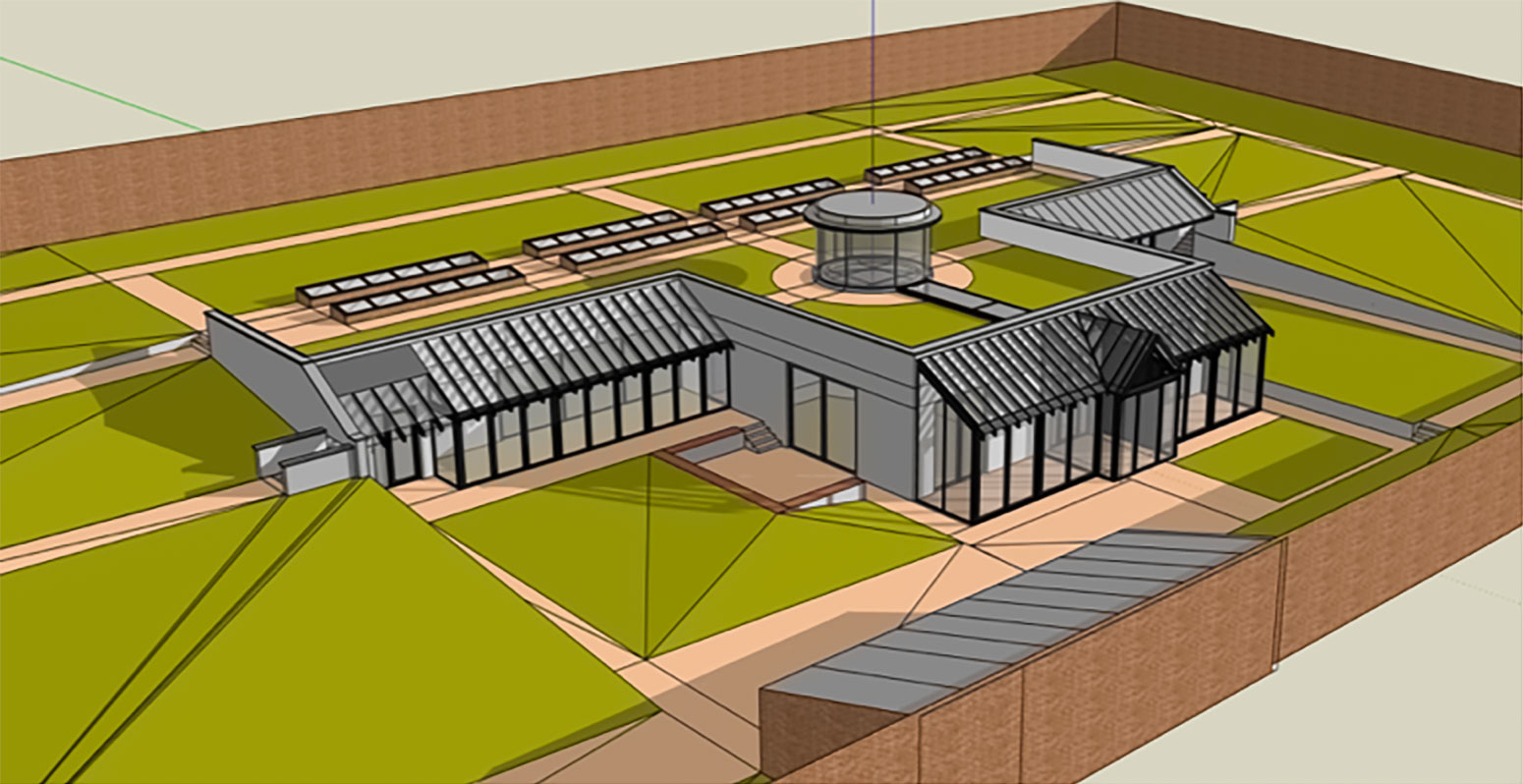
Digital visualisation.
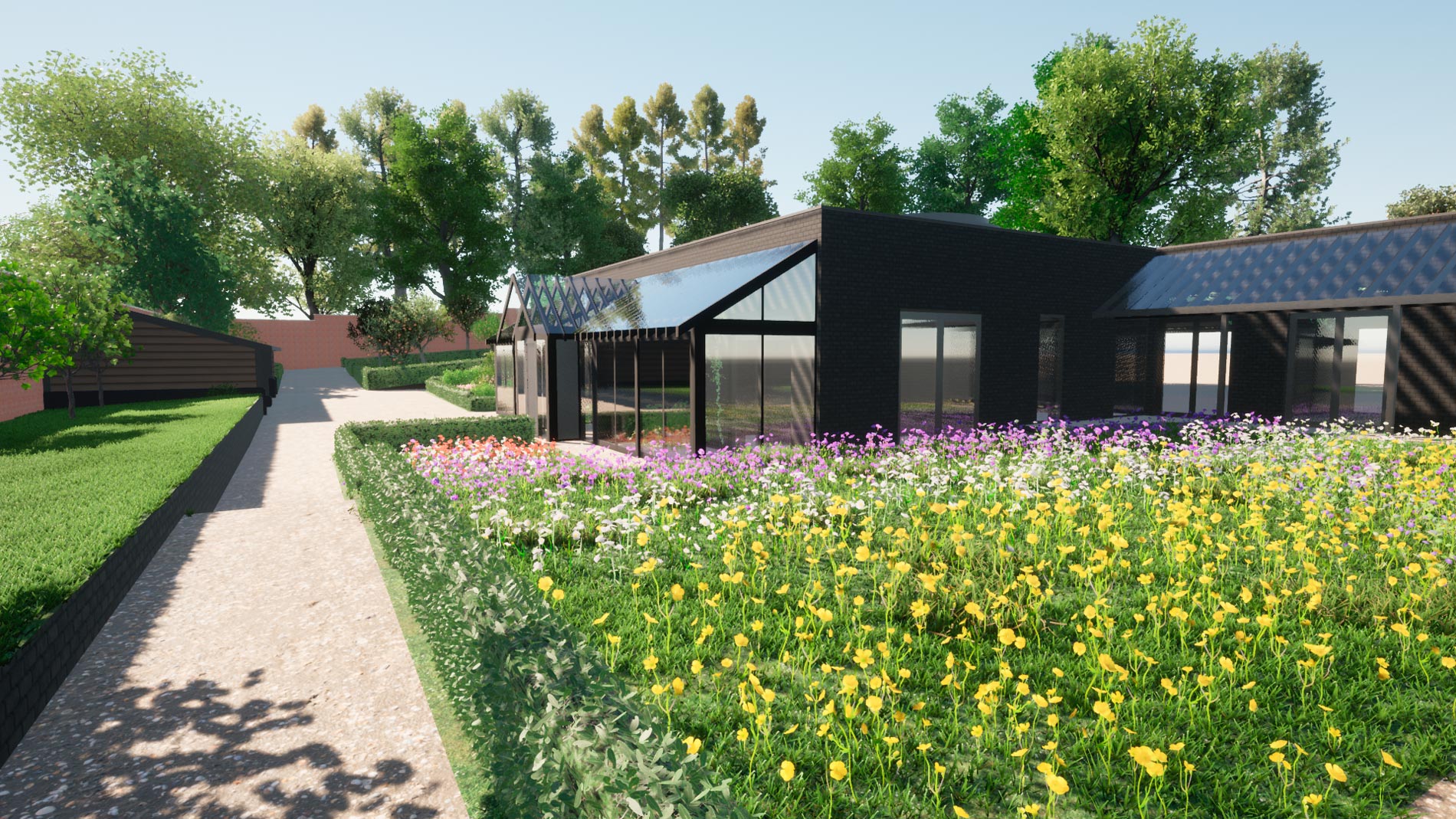
Digital visualisation.
Project title
Brookfield Farm
Client
Homefield College
Location
Burton on the Wolds
Application number
P/22/1381/2
Overview
In December 2022, Landmark Planning achieved planning permission for a SEND (special educational needs and disability) school, on an existing dwelling and its 5 hectare plot, in the open countryside near Loughborough, after overcoming considerable concerns and objections.
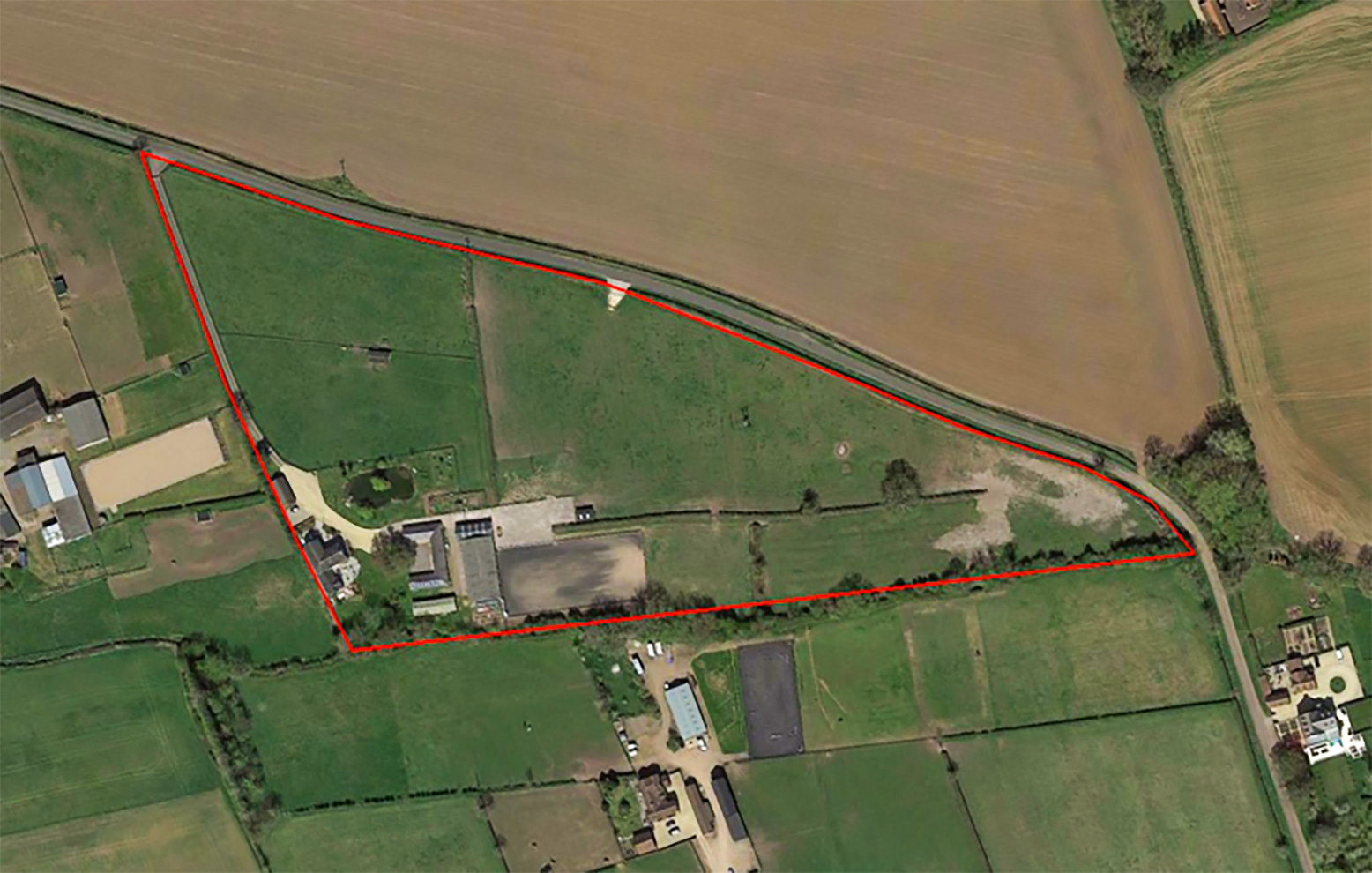
Masterplan.
Project title
Moreton Morrell Animal House
Client
Warwickshire College
Location
Stratford-upon-Avon
Application number
23/03002/FUL
Overview
Moreton Morrell is part of the Warwickshire College Group and is a centre that teaches all types of animal husbandry to post-16 students. It is located in a special landscape area, so the proposals had to be particularly sensitive to its important location. The facility is part of the latest expansion to improve both the teaching environment and the health, of the wide variety of animals located at the College campus. Approved January 2024.

Digital building elevation visualisation.
Project title
Kings Veterinary Centre
Client
Veterinary Farm Solutions and R. & R. Country Store
Location
Thorpe Arnold, Melton
Application number
21/01392/FUL
Overview
In July 2022, Landmark Planning secured planning permission for a veterinary centre, that was a part of allocated Green Wedge space in Thorpe Arnold, Melton Mowbray.
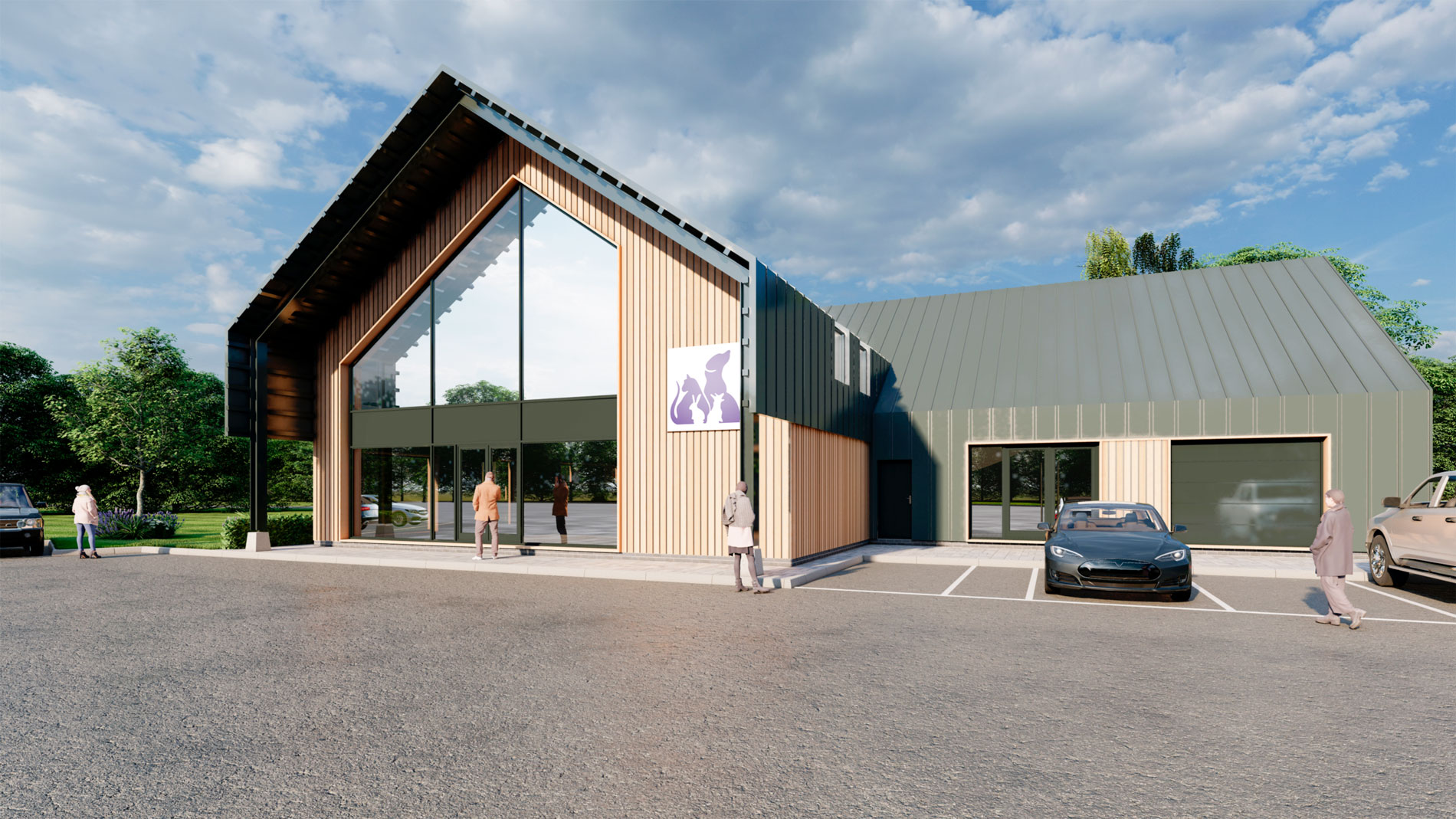
Digital visualisation.
Project title
Airfield Farm
Client
Taylor Wimpey
Location
Market Harborough
Application number
18/01023/REM
Overview
In November 2018, planning permission was achieved for 979 dwellings for Taylor Wimpey at Wellington Place, Market Harborough. Approval was achieved in advance of the programme and represented the largest ever investment by their East Midlands Unit.

Street scene.
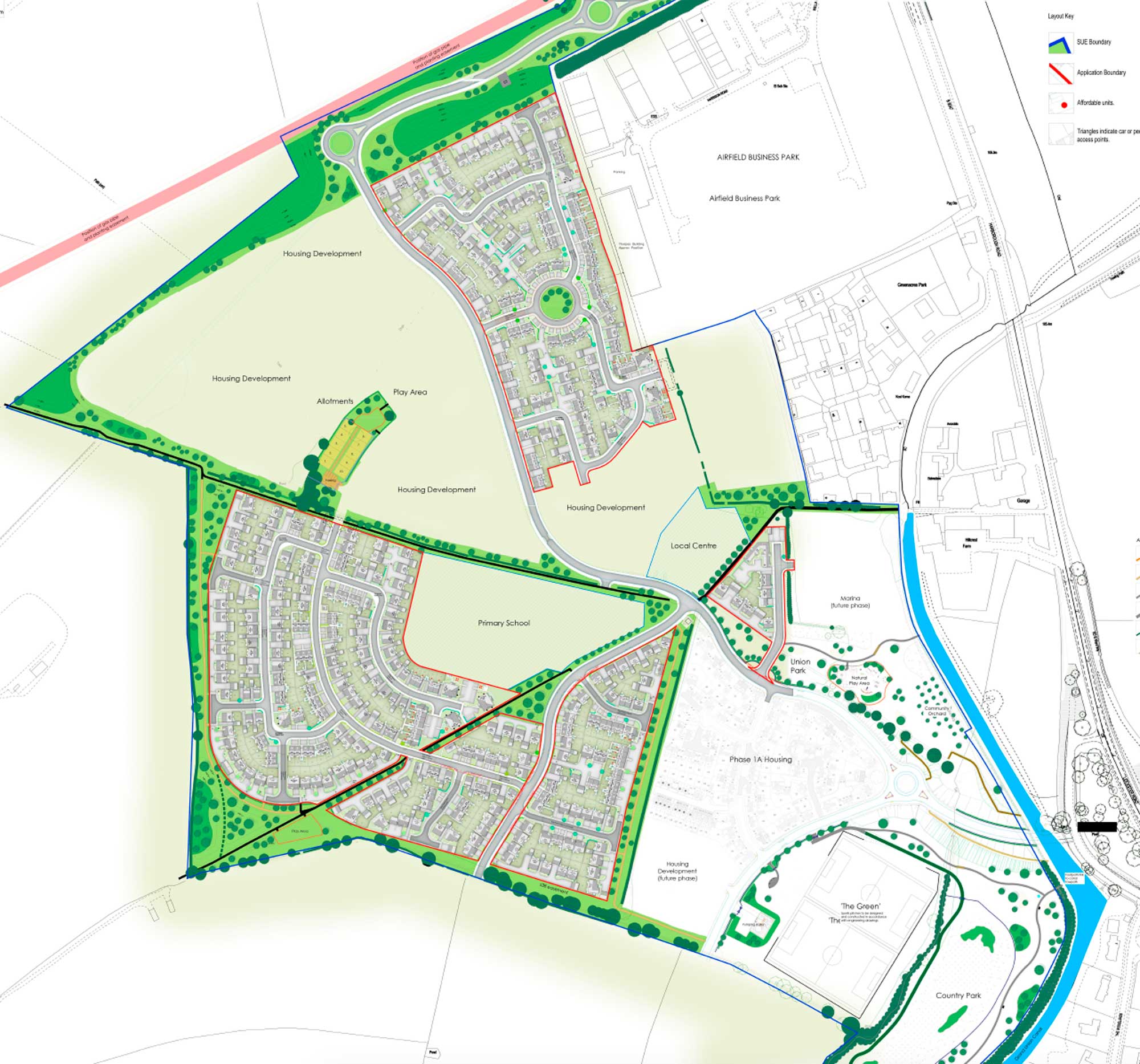
Masterplan.
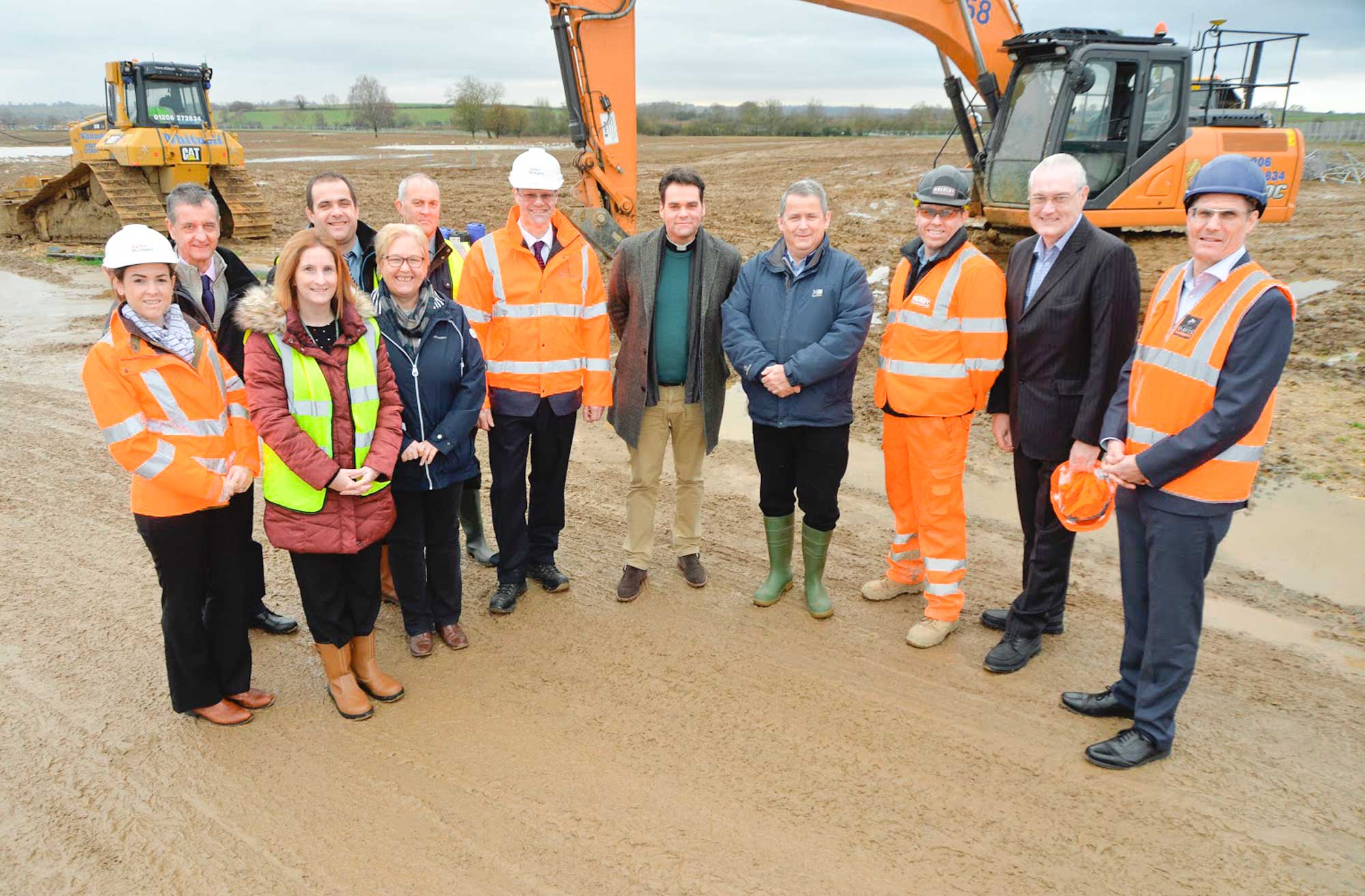
Development team.
Project title
Inwoods House Care Village
Client
Hillbase Ltd
Location
Rugby
Application number
R16/2333, R20/0213
Overview
In November 2020, consent was achieved from Rugby Borough Council for a care village outside the settlement limits of the town. The scheme comprises a 60 bed dementia unit, 40 apartments and 11 bungalows.
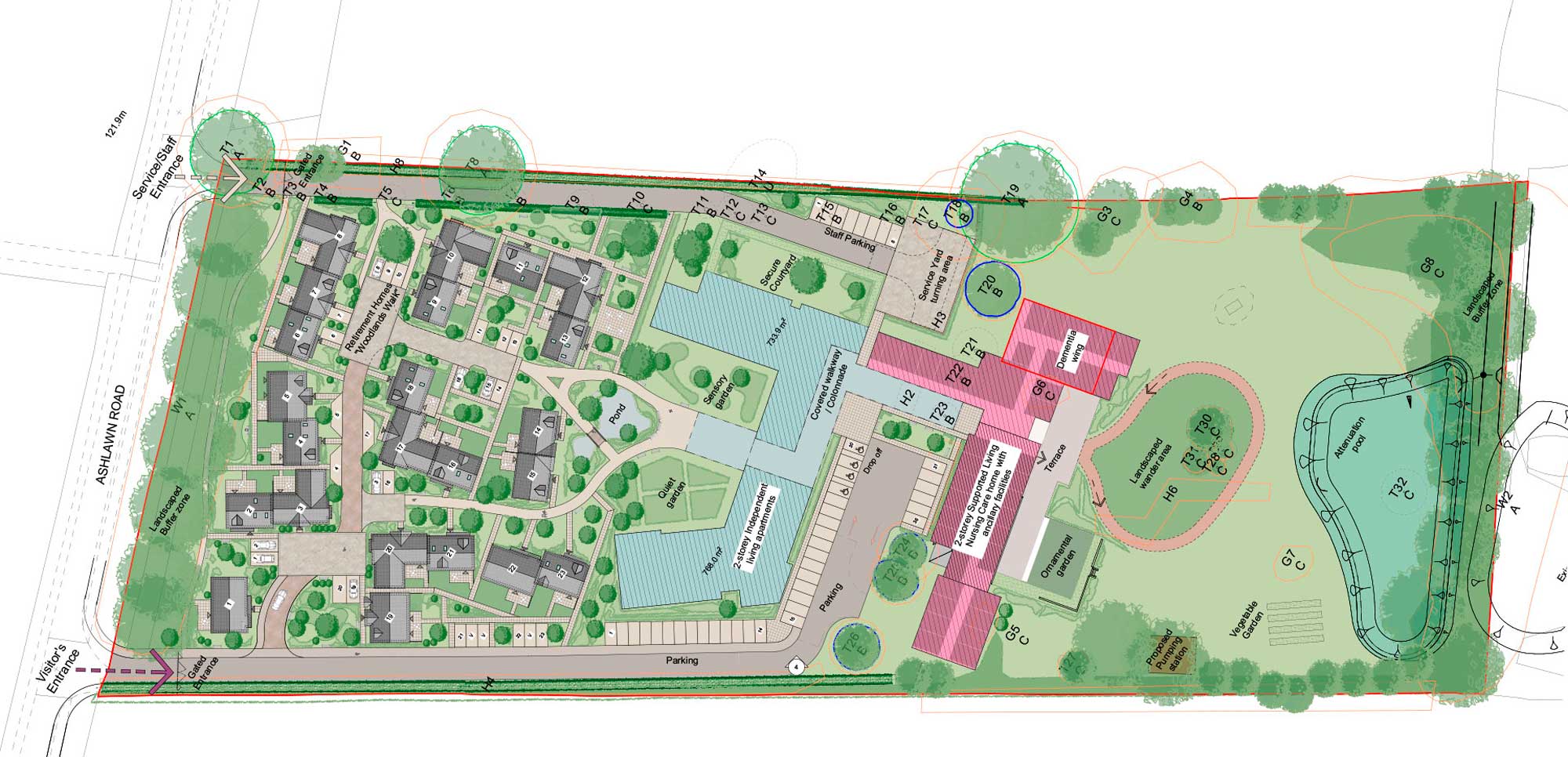
Proposed site layout.
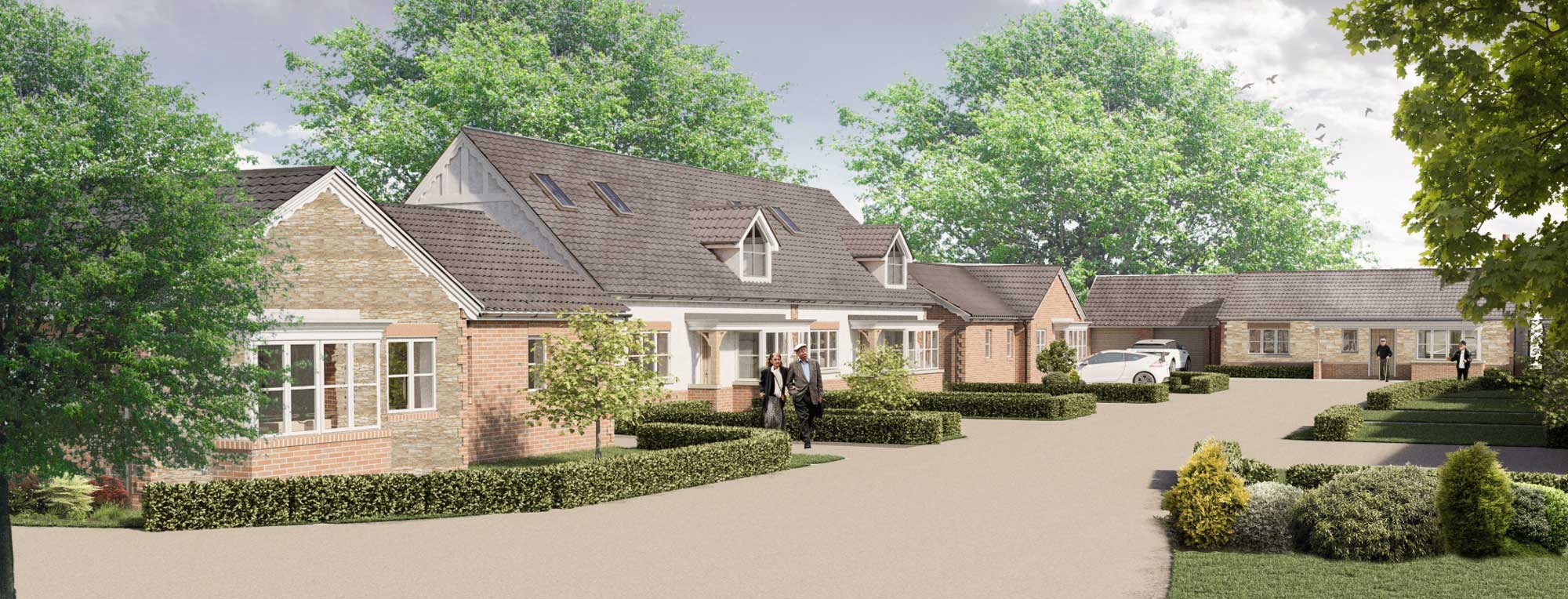
Digital visualisation.
Project title
Avitas Buildings
Client
Hodder & Partners
Location
Nottingham
Application number
16/02524/POUT
Overview
Hybrid application for 8 storey scheme of 310 flats and 11,000 square foot of commercial floorspace. Working with Hodder & Partners (Stirling Prize winners) planning permission was won in 2018, on a very difficult sloping site in inner Nottingham on Alfreton Road.
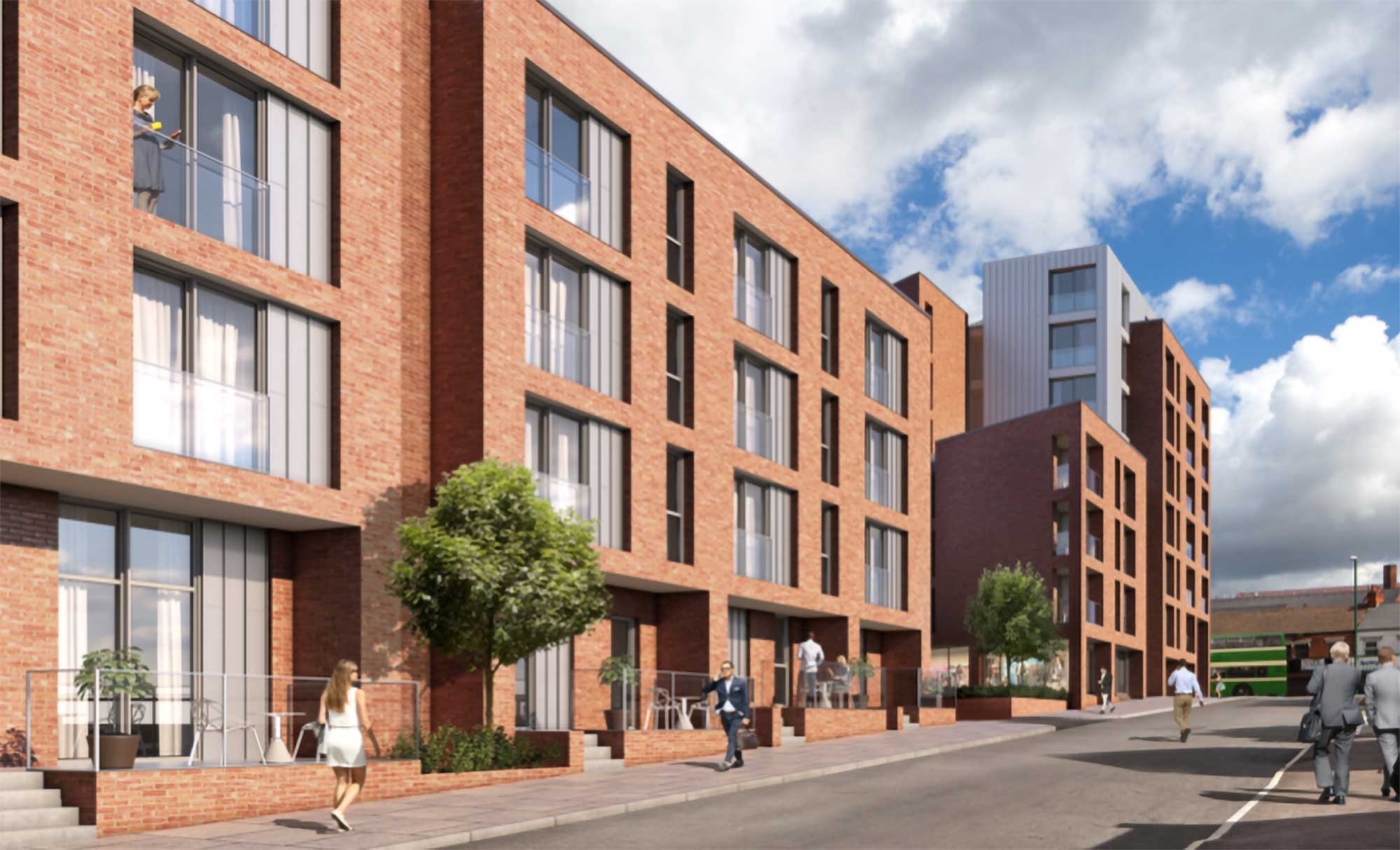
Digital visualisation.
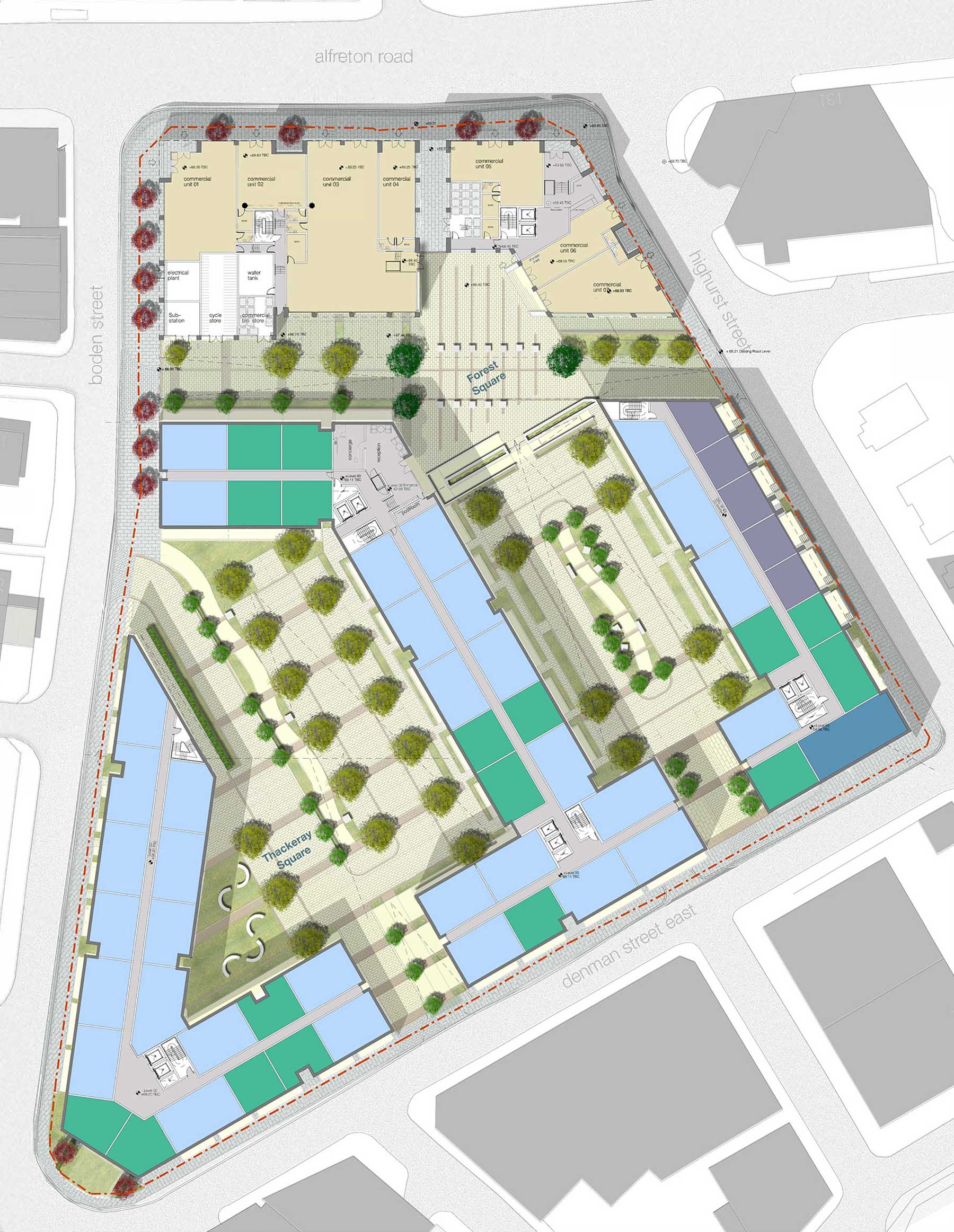
Ground floor plan.
Project title
Hindu Temple
Client
Not applicable
Location
Leicester
Application number
20071918
Overview
Consent was secured by Landmark Planning for the change‑of‑use, conversion and alteration of a former industrial building in Leicester, to a Hindu Community Centre. The works featured details that are typical of temple architecture, found in northern India, and has created a significant landmark building. The centre is primarily a place of worship, but also provides opportunities for education and health guidance, as well as a facility to take part in traditional forms of music, art and dance. At a cost of £4 million, funded by the local community, this building now forms a focal point for the area. In August 2024, we are working on a wider masterplan for the site.
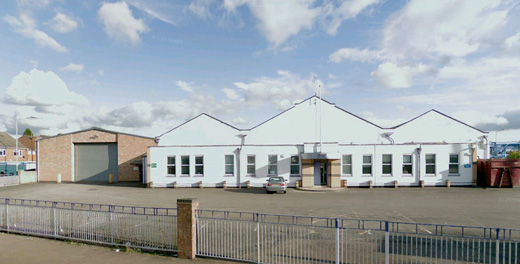
Before remodeling.

After remodeling.
Project title
Out-of-centre retail unit
Client
Poundstretcher
Location
Cardiff
Application number
15/02912/MNR
Overview
On behalf of Poundstretcher, Landmark Planning changed a condition in January 2016, that previously limited the sale of goods, at an out-of-centre retail unit. We successfully demonstrated that a variation of condition, to allow floorspace for food, toiletries and toys, would not affect the vitality and viability of Cardiff, and would satisfy the sequential and retail impact tests.

Project title
Restaurant
Client
KFC restaurant
Location
Thurmaston Lane, Leicester
Application number
20140040
Overview
Landmark Planning successfully secured planning permission in July 2014, at planning committee for a KFC restaurant, on a former derelict employment site in Leicester. Landmark Planning overcame significant opposition from Tesco, who claimed their own site was a sequentially preferable location. Landmark Planning’s presentation convinced members, to reverse the officer’s recommendation and approve the scheme.
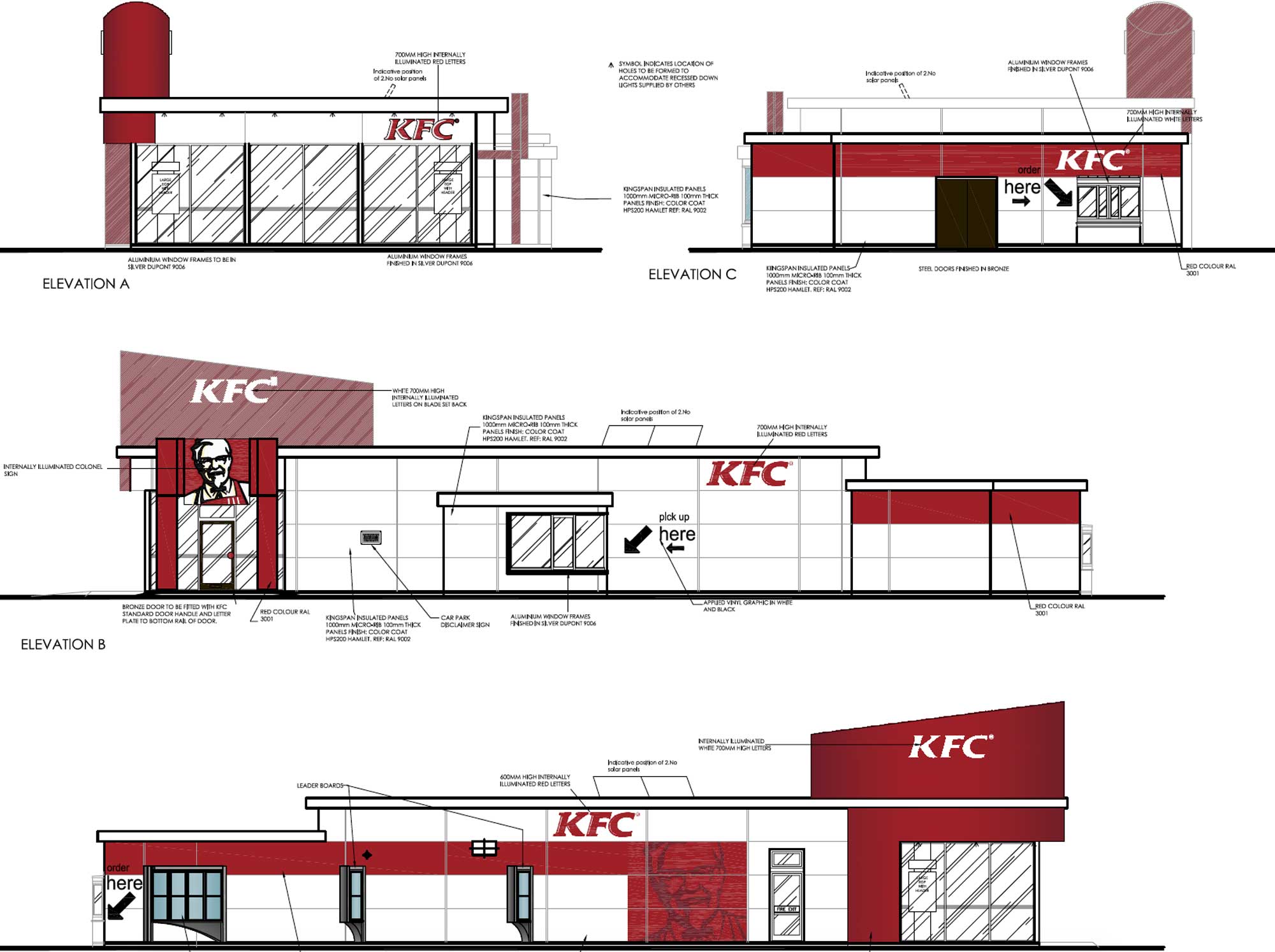
Elevations.
Project title
Norwich Sustainable Urban Extension
Client
Lothbury Property Trust
Location
Norwich
Application number
20090886
Overview
Landmark Planning are the planning consultants promoting land east of Norwich, for a mixed use sustainable urban extension. This includes 600 homes, a major business park, retailing and a new rail halt on behalf of Lothbury Property Trust Company Ltd. Broadland District Council granted planning permission, on 28 June 2013.
Since securing the approval, we have succeeded in achieving a further 300 plus dwellings on a nearby site in the Growth Triangle Area Action Plan (GT AAP), not originally allocated. This agreement was secured at the public inquiry into the Action Plan. Now it also includes off-site open space located to the north.
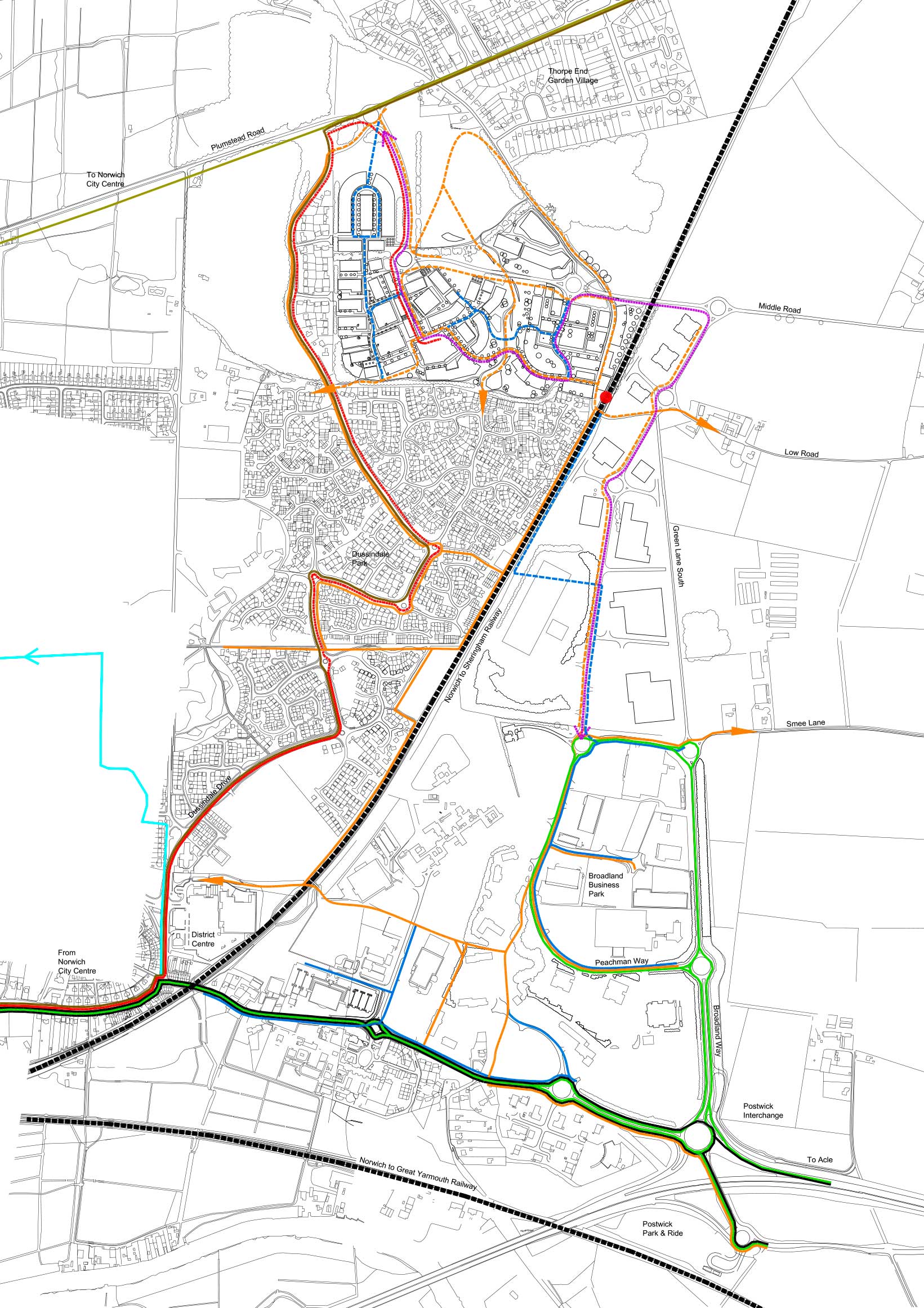
Sustainable movement and environment plan.
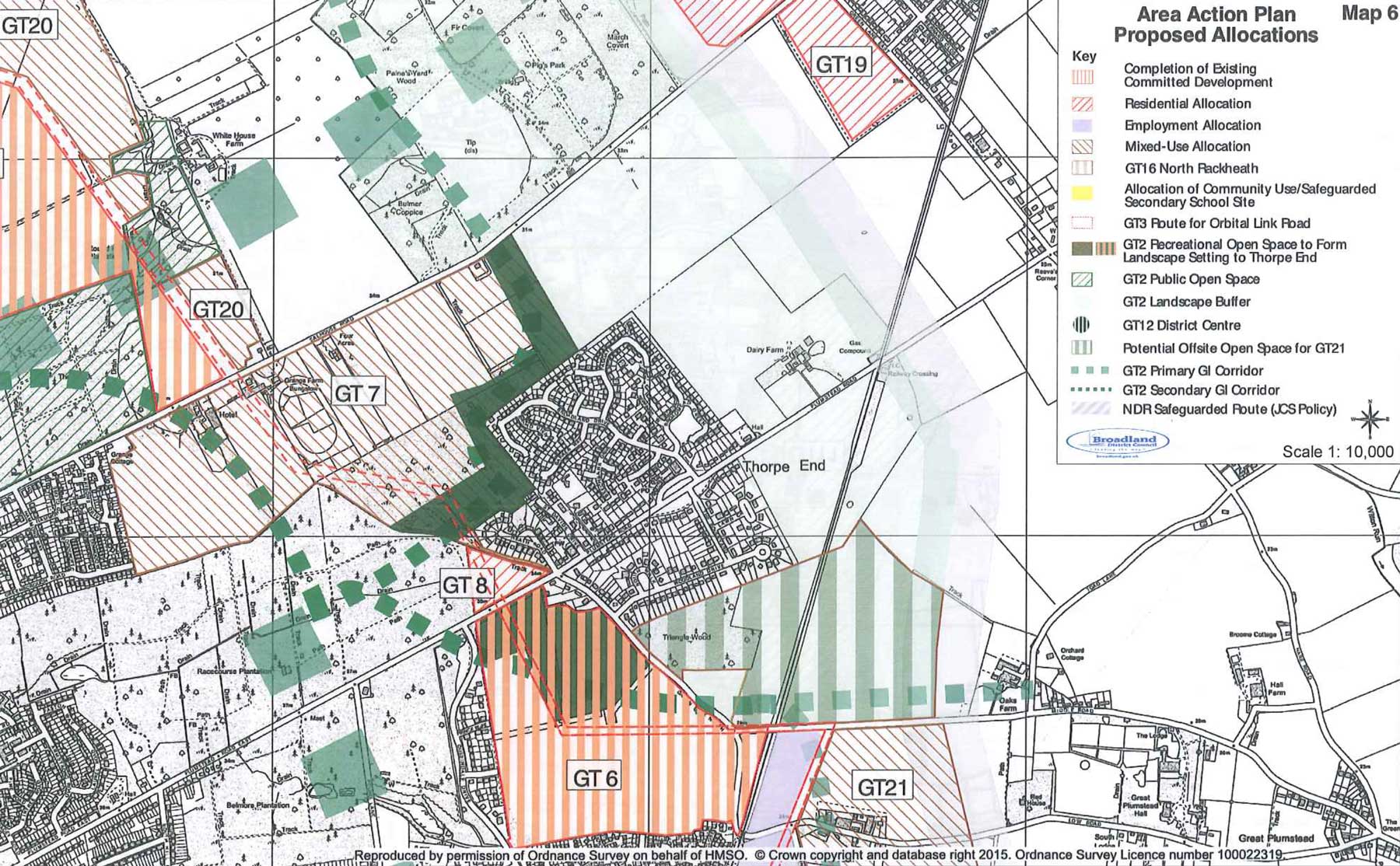
Local plan allocation.
Project title
Science and Technology Park
Client
Sowden Developments
Location
Exploration Drive, Leicester
Application number
20111711
Overview
Landmark Planning are involved with securing permission for the first phase of the planned Science and Technology Park. 10 years in the pipeline, the current proposal is for the joint construction of a supermarket, to fund the first phase of the Science and Technology Park. A new pedestrian and cycle bridge across the River Soar, is also incorporated into the proposals. Planning permission with a S106 agreement was secured.
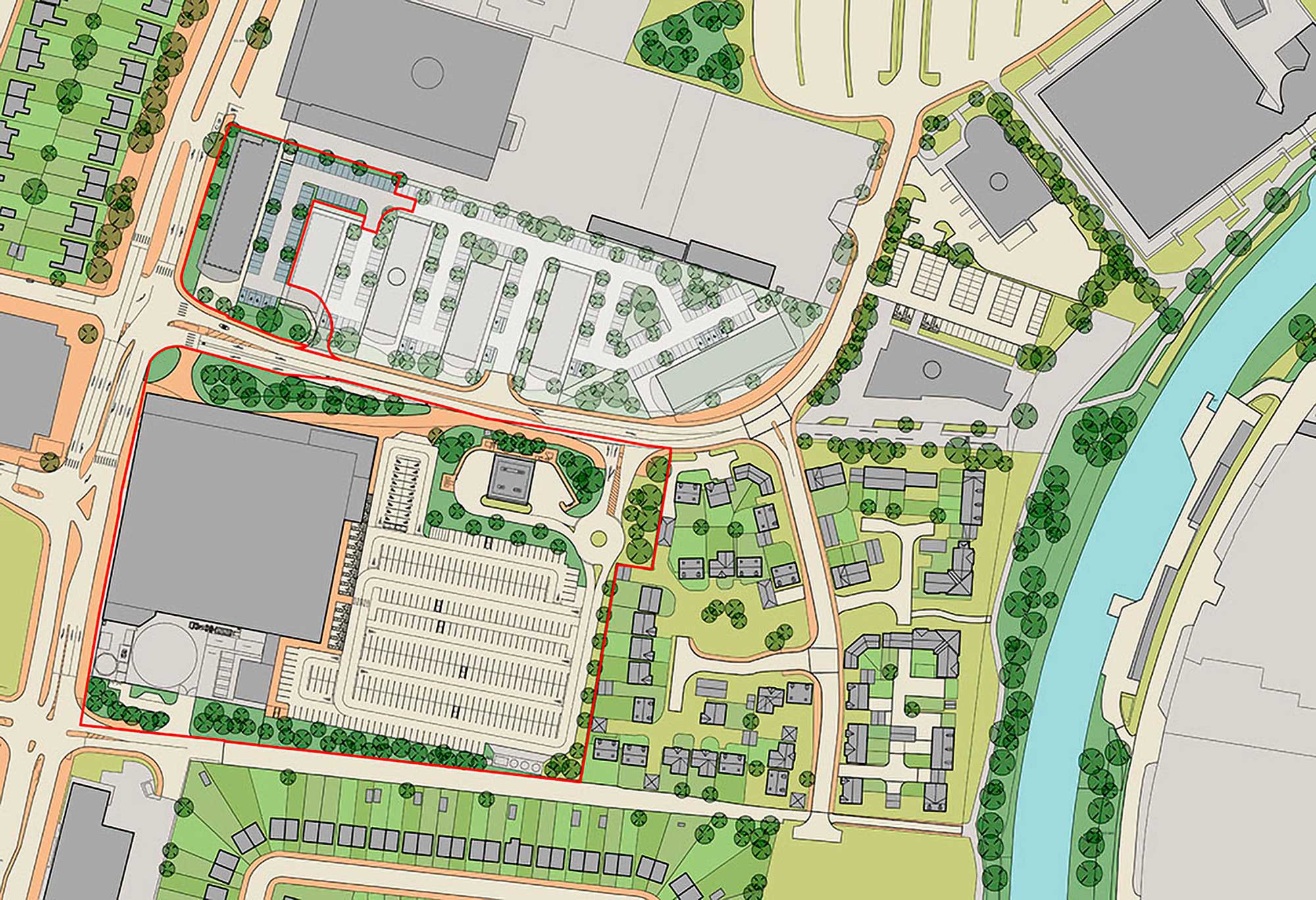
Masterplan.
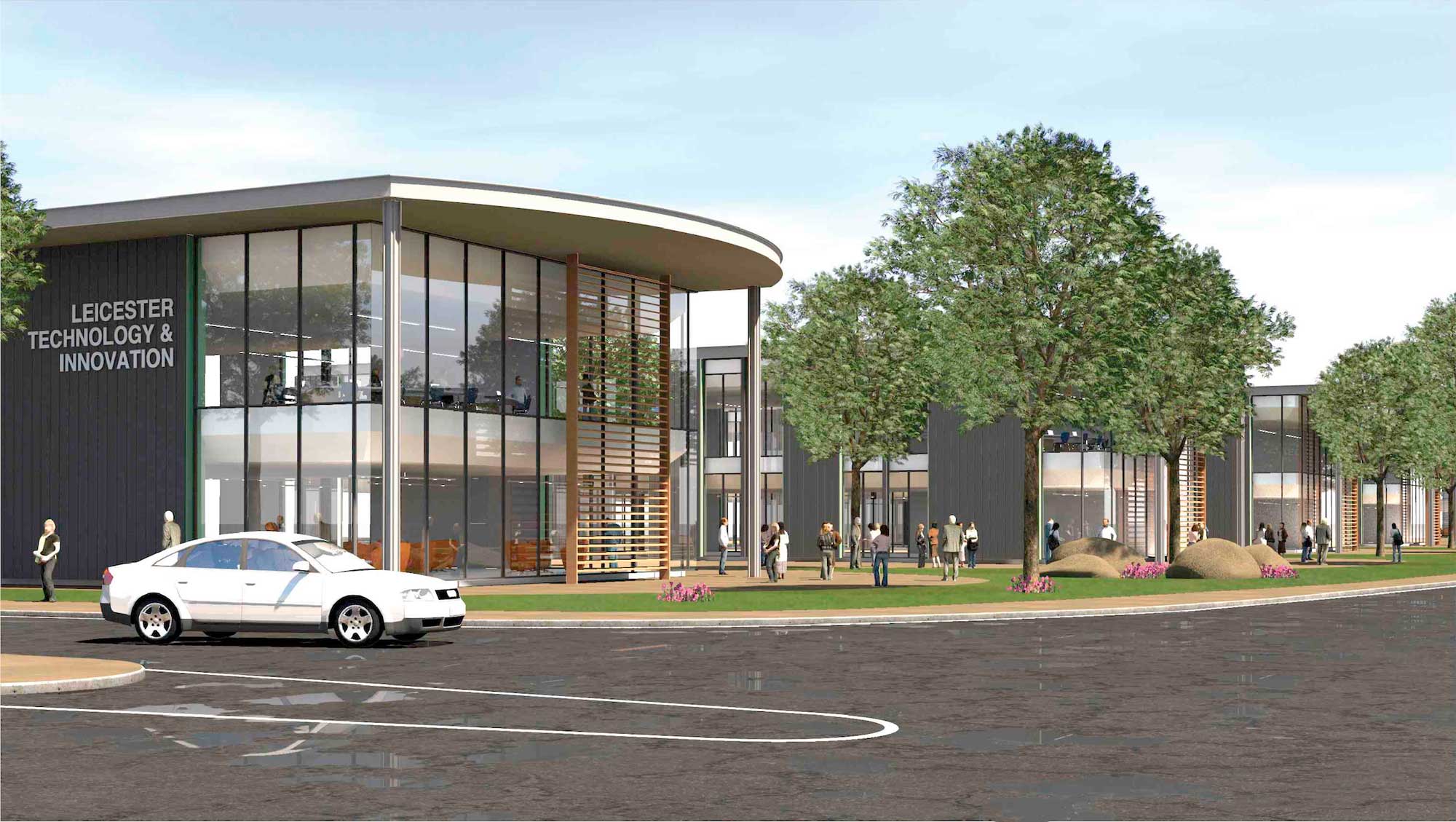
Business centre.
Project title
Allerton Trust Visitors Centre
Client
Allerton Trust
Location
Loddington
Application number
08/01222/FUL, 23/00532/FUL
Overview
The Allerton Trust is a bio-diversity charity with a centre in Loddington, Leicestershire. The latest project was for a visitor centre, that won the Procon Sustainable Development of the Year Award. Landmark Planning were the planning consultant for this scheme. In 2023 we secured 3 overnight research huts for the Trust, that incorporated external walls clad with straw bales, and sheeps wool for roof insulation. Solar photovoltaic (PV) panels on the roof generate electricity, rainwater harvesting and a wood chip biomass boiler, secure a very energy efficient building. In 2023, we secured 3 overnight research huts for the Trust.
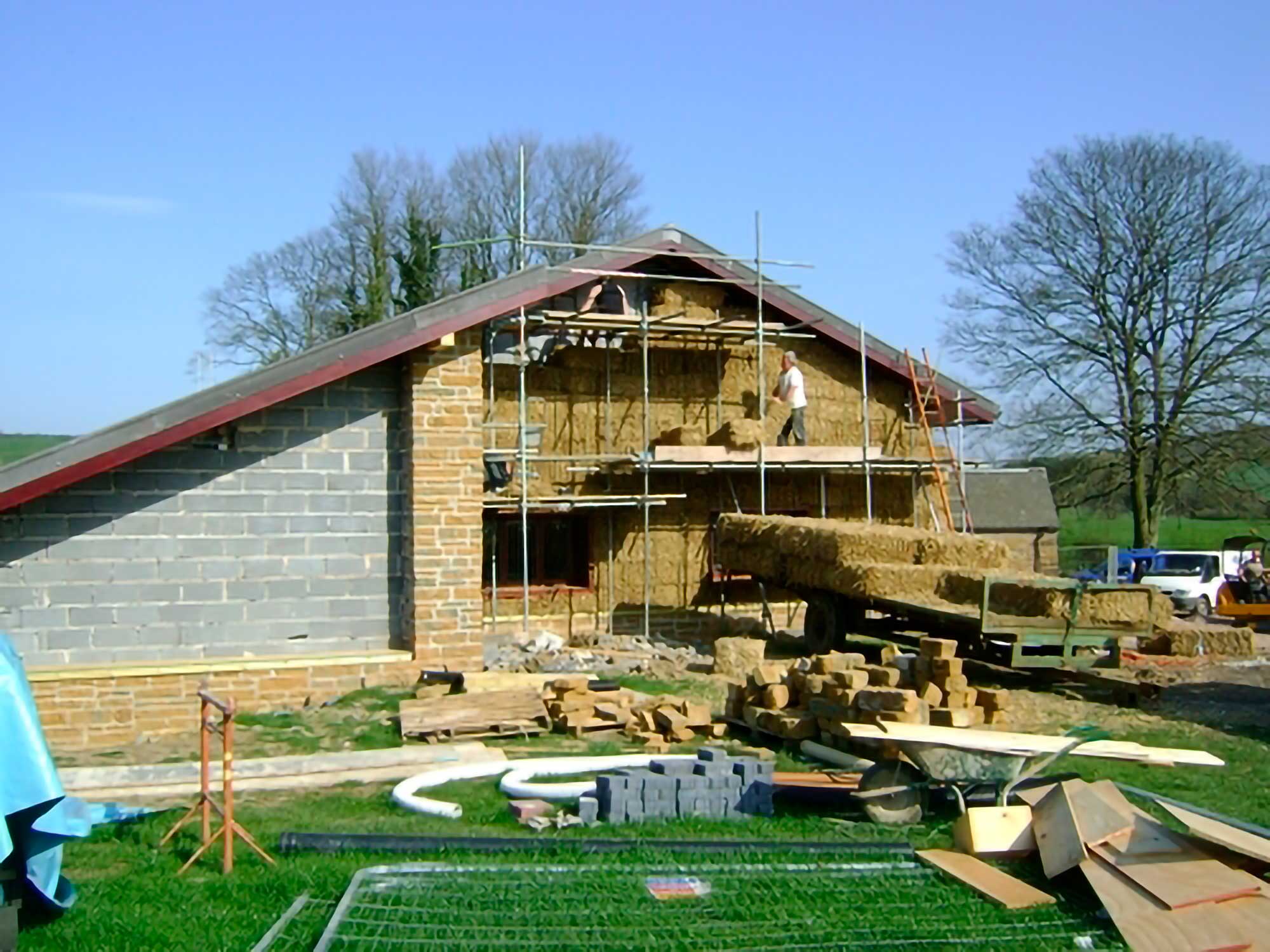
Under construction.
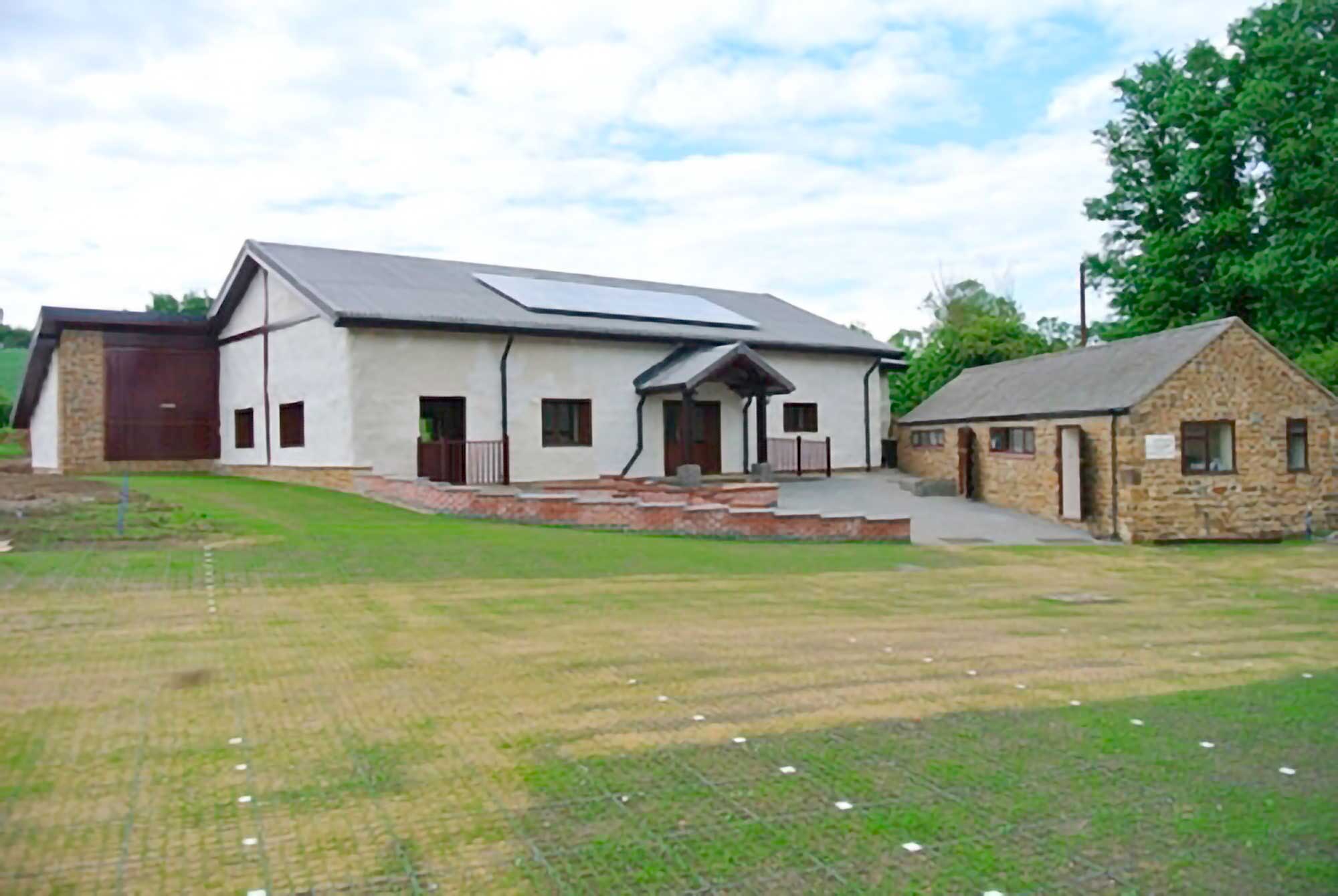
Completed centre.
Project title
Loughborough University East Park Campus
Client
Loughborough University
Location
Loughborough
Application number
Not applicable
Overview
This masterplan sets out the proposals for the redevelopment of the university’s East Park Campus. The intention is to transform the efficiency of the layout, and create a distinct sense of place, currently lacking as the campus grows over many years. The masterplan is currently being incorporated into the new statutory Local Development Framework, in association with Charnwood Borough Council.
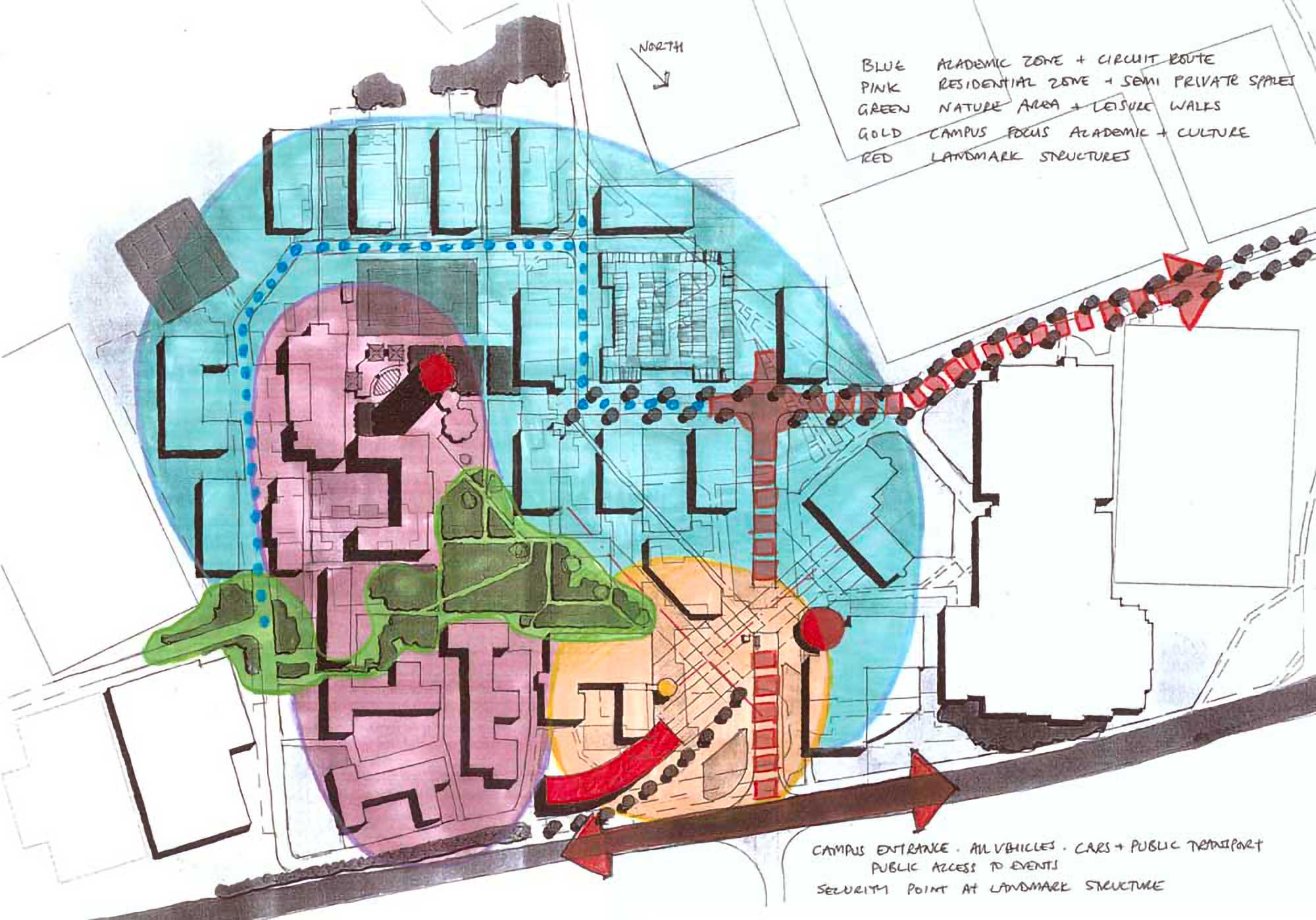
Zoning of the campus.
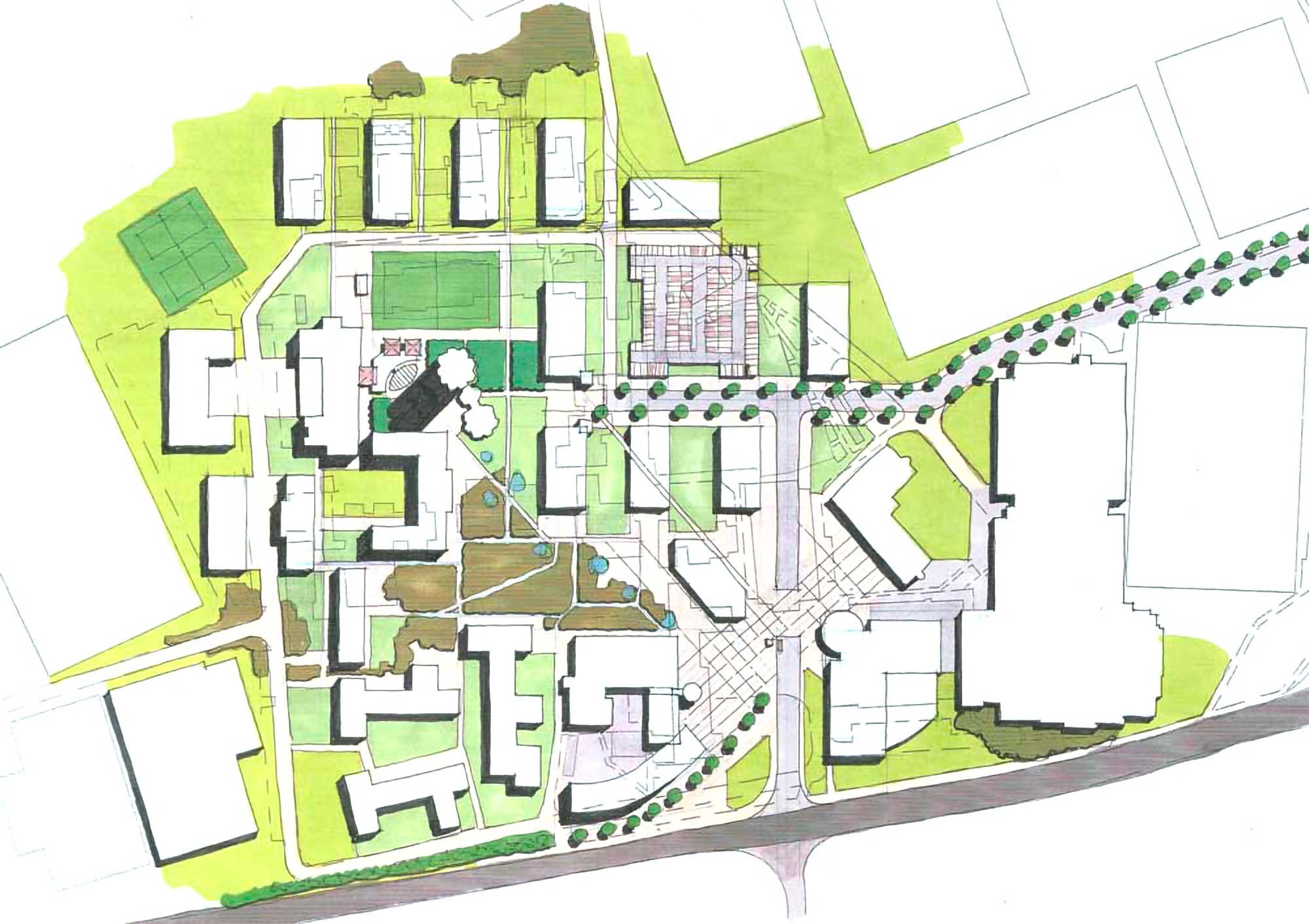
Proposed layout.
Project title
Charles Street Urban Design Analysis
Client
West London Properties
Location
Leicester
Application number
Not applicable
Overview
This 10 page urban design statement proposes a mixed use development. It examines the relationship between the scale and height of the proposed development, the character and setting of Charles Street, the conservation area, the adjacent listed building, the proposed relationship with surrounding buildings, the street fenestration alignment, and the impact on the site’s courtyard in terms of sunlight.
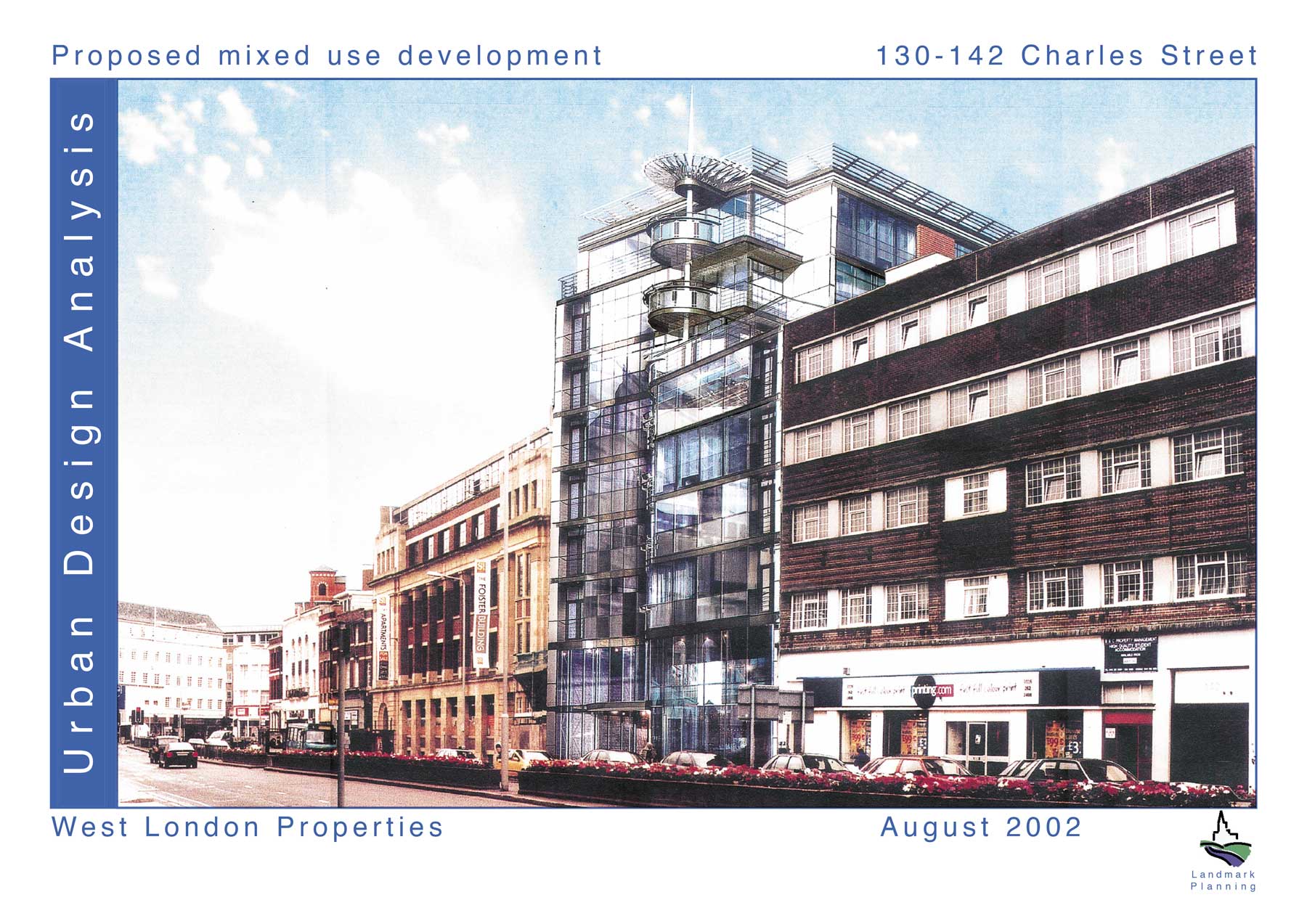
Urban design analysis.
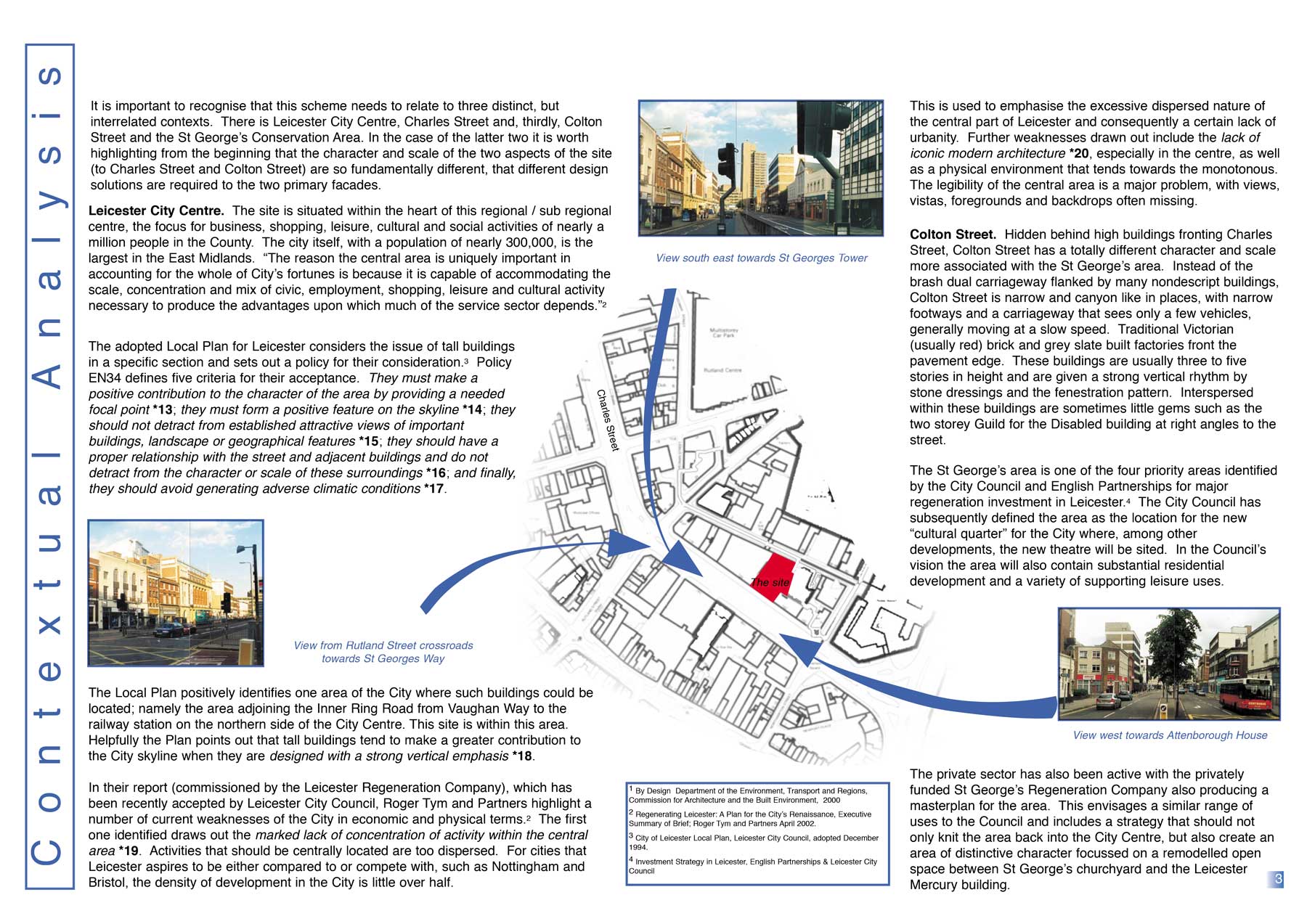
Contextual analysis, page 3